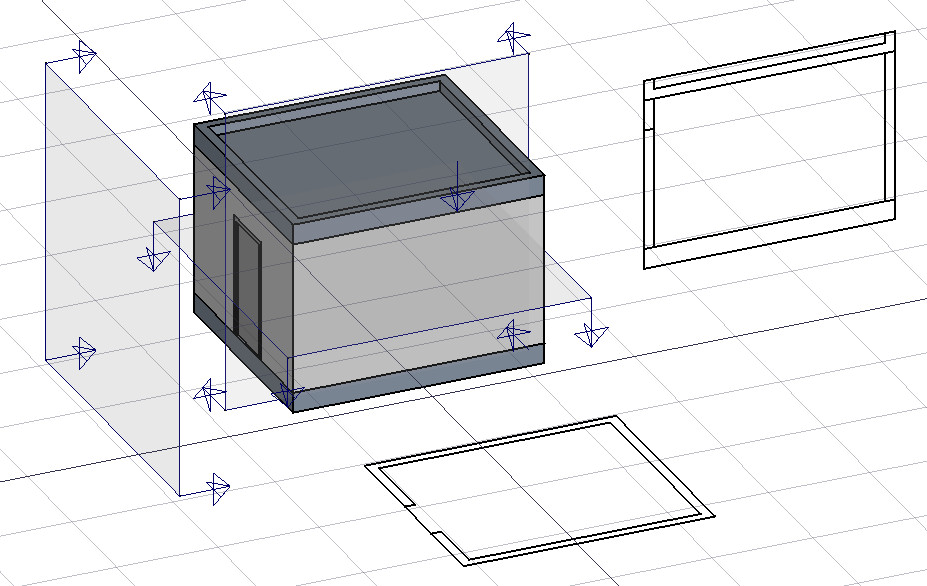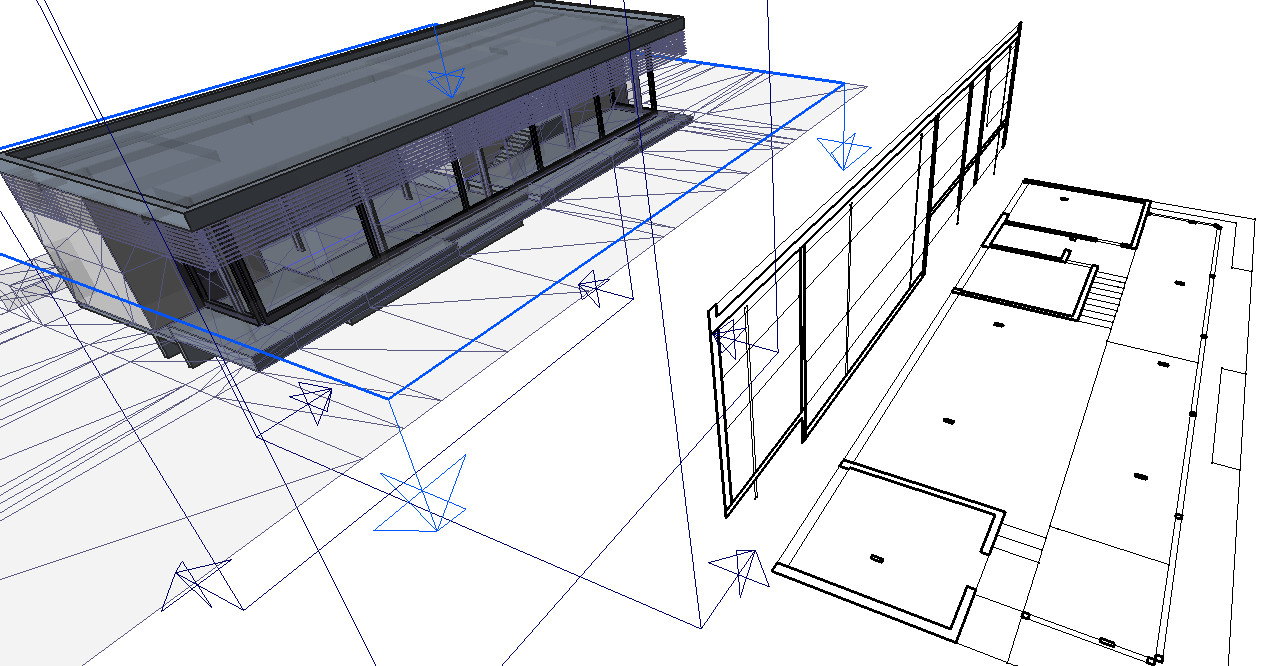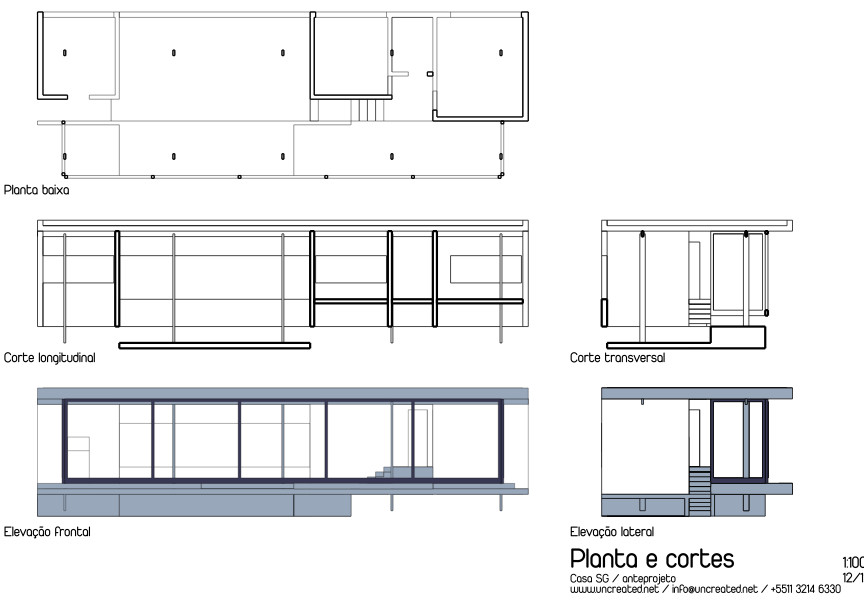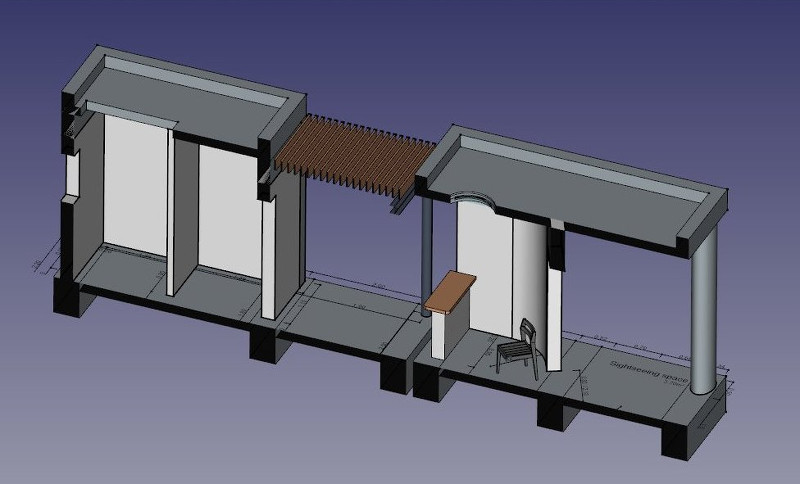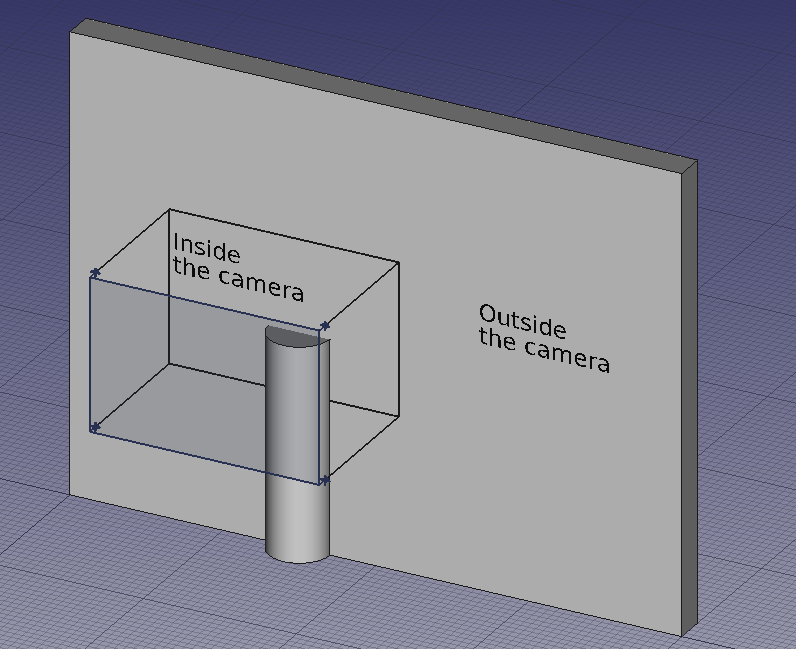Arch SectionPlane/ja
This page has been updated for that version.
|
|
| メニューの場所 |
|---|
| Arch -> Section Plane |
| ワークベンチ |
| 建築 |
| デフォルトのショートカット |
| S P |
| 導入バージョン |
| - |
| 参照 |
| なし |
説明
このツールは現在のドキュメントに断面表示のためのギズモ(仕組み)を配置します。これよって断面または表示面が定義されます。ギズモは移動と回転によって位置や方向を変えることができ、取得したい2D表示を表示できます。他のオブジェクトを選択しない状態でこのツールが使用された場合、シーンにある全てのオブジェクトが2D表示に含まれます。何かオブジェクトを選択している場合、2D表示にはそのオブジェクトのみ表示されます。Arch AddツールとArch Removeツールを使用することで後からSectionPlaneオブジェクトにオブジェクトを追加したり、削除したりすることができます。
The Section Plane object will only consider a certain set of objects. Objects that are selected when you create a Section Plane will be added to that set automatically. Other objects can later be added or removed from a SectionPlane object with the Arch Add component and Arch Remove component tools, or by double-clicking the Section Plane in the tree view.
現在のところ作成時にSectionPlaneオブジェクトはSectionPlaneの対象とみなされるオブジェクトの2D写像が設定されたDrawing Pageオブジェクトを作成します。上の図の左側はシーン内に置かれたSectionPlaneオブジェクトを表し、右側はSVGの2D出力を表しています。面のソートの実装はまだ不完全です。
使用方法
- Optionally, set the Draft Working Plane to reflect the plane where you want to place the Section Plane
- Select objects you want to be included in your section view
- Press the
 SectionPlane button or press S then P keys
SectionPlane button or press S then P keys - Move/rotate the Section Plane into correct position if needed
- Select the Section Plane if not selected already
- Use either Drawing DraftView, Draft Shape2DView or TechDraw ArchView to create a view
Typical drawing workflow
The typical workflow to create a 2D drawing involves the following steps, also reflected in the buttons' order in the toolbar:
- Create a
Section Plane, and place it correctly in the model. As described before.
- Create a drawing view with the
2D Drawing tool. A drawing view is simply a BuildingPart that has been modified to be recognized as a 2D drawing (and stripped of some attributes like level, height, etc). Using a BuildingPart has a few advantages: It defines a working plane, you can move it and it will also move its contents, and it has a "title" that shows in the viewport. But fundamentally, the drawing view is just a container for the components of your 2D drawing. If the Section Plane is selected before initiating the 2D Drawing command, both the section view and section cut objects mentioned in the next step are created automatically.
- Create a
Section view and if needed, a
Section cut from your Section Plane. Both tools produce a Shape2DView, but the first one in "solid" mode, which shows projected lines from what is viewed by the Section Plane, and the second one in "cut lines" mode, so it shows only the cut lines (the intersection between the Section Plane and the model). In plans and sections, you will want both, and give the section cut a bit thicker line width, in elevations you will typically only need the section view, as there is nothing to cut. Then, of course, you place both these objects, in the drawing view.
- Create all needed annotations like dimensions, texts, 2D linework, etc... and add them to the drawing view.
- Create a TechDraw page using the
Page tool of the BIM Workbench. It will pop up a dialog to let you select an SVG file to use as a template (and remembers the last used template).
- Once you have your drawing view and your page, select both and press the
View button. This will create a TechDraw view on the page, showing the contents of your drawing view.
Options
- The Section Plane object will only consider a certain set of objects, not all the objects of the document. Objects can be added or removed from a SectionPlane object by using the Arch Add and Arch Remove tools, or by double-clicking the Section Plane in the tree view, selecting objects either in the list of in the 3D view, and pressing the add or remove buttons.
- With a Section Plane object selected, use the
Section view or
Section cut tools to create a shape object representing the section view in the document.
- Create TechDraw ArchView.
- The Section Plane can also be used to show the entire 3D view cut by an infinite plane when ビューCutView is set to
true. This is only visual, and won't affect the geometry of the objects being cut.
プロパティ
Data
SectionPlane
- データClip: If
true, the generated 2D view will be clipped to the extents of the Section Plane's rectangle, as defined by ビューDisplayLength and ビューDisplayHeight. Geometry outside the rectangle will be excluded. Iffalse, the view will show all geometry from the objects in scope, as seen from the plane's infinite projection. - データDepth: The distance behind the Section Plane up to which geometry will be shown in the generated 2D view. A value of 0 creates a view with unlimited depth.
- データObjects: A list of objects that this Section Plane will consider when generating views. If this list is empty, the Section Plane will consider all objects in the document.
- データOnly Solids: If
true, non-solid objects in the set of considered objects will be disregarded during the view generation process. - データUseMaterialColorForFill: If
true, when generating a 2D view with filled cut areas (e.g. viaSection cut), the fill color will be taken from the material of the cut object. If
false, a default fill color will be used.
The Arch SectionPlane with the データClip property set to true will behave like a camera, limiting the field of view.
View
SectionPlane
- ビューArrowSize: The size of the arrow symbol at the corners of the Section Plane in the 3D view. This value also controls the length of the lines indicating the view direction. Doesn't affect the resulting view.
- ビューCutDistance: This property is deprecated and has no effect. It was originally intended to create a thick visual slice in the 3D view.
- ビューCutMargin: A small offset distance to apply between the Section Plane and the actual real-time cut plane when ビューCutView is active. This helps prevent graphical artifacts (Z-fighting) on co-planar faces.
- ビューCutView: If
true, enables a real-time clipping effect in the 3D view, visually cutting through the model at the plane's location. - ビューDisplayHeight: The height of the Section Plane's visual representation in the 3D view. This dimension is also used to define the boundary of the 2D view when the データClip data property is set to
true. - ビューDisplayLength: The width of the Section Plane's visual representation in the 3D view. This dimension is also used to define the boundary of the 2D view when the データClip data property is set to
true. - ビューFontSize: The size of the label text that is displayed in the 3D view.
- ビューFontName: The font used for the label text.
- ビューShowLabel: If
true, the object's データLabel will be displayed next to the Section Plane in the 3D view. - ビューTransparency: Controls the transparency of the Section Plane's face in the 3D view, from 0 (fully opaque) to 100 (fully invisible).
Tweaks
- Manually adding a property named RotateSolidRender of type App::PropertyAngle to the Section Plane's View properties (right-click the properties view, select Show hidden from the context menu, right-click again and select Add property) allows to rotate the render when using Solid mode. This is useful when a rendered view has for example both Arch and Draft elements, and the rendering of the Arch elements is rotated in relation to the Draft elements.
Alternative workflows
- The commands Draft Shape2DView and/or TechDraw ArchView can also be used to create a view from a Section Plane. However, it is recommended to use the dedicated BIM workbench tools described here instead.
Scripting
スクリプト処理
Section Planeツールはmacros内で、そしてPythonコンソールから次の関数を使って使うことができます:
Section = makeSectionPlane(objectslist=None, name="Section")
- Creates a
Sectionobject fromobjectslist, which is a list of objects.
例題:
import FreeCAD, Draft, Arch
p1 = FreeCAD.Vector(0, 0, 0)
p2 = FreeCAD.Vector(2000, 0, 0)
baseline = Draft.makeLine(p1, p2)
baseline2 = Draft.makeLine(p1, -1*p2)
Wall1 = Arch.makeWall(baseline, length=None, width=150, height=2000)
Wall2 = Arch.makeWall(baseline2, length=None, width=150, height=1800)
Structure = Arch.makeStructure(length=1000, width=1000, height=200)
FreeCAD.ActiveDocument.recompute()
BuildingPart = Arch.makeBuildingPart([Wall1, Wall2])
Floor = Arch.makeFloor([BuildingPart])
Building = Arch.makeBuilding([Floor, Structure])
Site = Arch.makeSite(Building)
FreeCAD.ActiveDocument.recompute()
Section1 = Arch.makeSectionPlane([Wall1, Wall2])
Section2 = Arch.makeSectionPlane([Structure])
Section3 = Arch.makeSectionPlane([Site])
FreeCAD.ActiveDocument.recompute()
- 2D drafting: Sketch, Line, Polyline, Circle, Arc, Arc by 3 points, Fillet, Ellipse, Polygon, Rectangle, B-spline, Bézier curve, Cubic Bézier curve, Point
- 3D/BIM: Project, Site, Building, Level, Space, Wall, Curtain Wall, Column, Beam, Slab, Door, Window, Pipe, Pipe Connector, Stairs, Roof, Panel, Frame, Fence, Truss, Equipment
- Reinforcement tools: Custom Rebar, Straight Rebar, U-Shape Rebar, L-Shape Rebar, Stirrup, Bent-Shape Rebar, Helical Rebar, Column Reinforcement, Beam Reinforcement, Slab Reinforcement, Footing Reinforcement
- Generic 3D tools: Profile, Box, Shape builder..., Facebinder, Objects library, Component, External reference
- Annotation: Text, Shape from text, Aligned dimension, Horizontal dimension, Vertical dimension, Leader, Label, Axis, Axes System, Grid, Section Plane, Hatch, Page, View, Shape-based view
- Snapping: Snap lock, Snap endpoint, Snap midpoint, Snap center, Snap angle, Snap intersection, Snap perpendicular, Snap extension, Snap parallel, Snap special, Snap near, Snap ortho, Snap grid, Snap working plane, Snap dimensions, Toggle grid, Working Plane Top, Working Plane Front, Working Plane Side
- Modify: Move, Copy, Rotate, Clone, Create simple copy, Make compound, Offset, 2D Offset..., Trimex, Join, Split, Scale, Stretch, Draft to sketch, Upgrade, Downgrade, Add component, Remove component, Array, Path array, Polar array, Point array, Cut with plane, Mirror, Extrude..., Difference, Union, Intersection
- Manage: BIM Setup..., Views manager, Manage project..., Manage doors and windows..., Manage IFC elements..., Manage IFC quantities..., Manage IFC properties..., Manage classification..., Manage layers..., Material, Schedule, Preflight checks..., Annotation styles...
- Utils: Toggle bottom panels, Move to Trash, Working Plane View, Select group, Set slope, Create working plane proxy, Add to construction group, Split Mesh, Mesh to Shape, Select non-manifold meshes, Remove Shape from Arch, Close Holes, Merge Walls, Check, Toggle IFC Brep flag, Toggle subcomponents, Survey, IFC Diff, IFC explorer, Create IFC spreadsheet..., Image plane, Unclone, Rewire, Glue, Reextrude
- Panel tools: Panel, Panel Cut, Panel Sheet, Nest
- Structure tools: Structure, Structural System, Multiple Structures
- IFC tools: IFC Diff..., IFC Expand, Make IFC project, IfcOpenShell update
- Nudge: Nudge Switch, Nudge Up, Nudge Down, Nudge Left, Nudge Right, Nudge Rotate Left, Nudge Rotate Right, Nudge Extend, Nudge Shrink
- Additional: Preferences, Fine tuning, Import Export Preferences, IFC, DAE, OBJ, JSON, 3DS, SHP
- はじめてみよう
- インストール: ダウンロード、Windowsへのインストール、Linuxへのインストール、Macへのインストール、付加機能のインストール、Dockerでのコンパイル、AppImage、Ubuntu Snap
- 基本: FreeCADについて、ユーザー・インタフェース、Mマウス・ナビゲーション、オブジェクトの選択方法、オブジェクトの名前、設定、ワークベンチ、FreeCADファイルの構造、プロパティ、FreeCADへの貢献、寄付
- ヘルプ: チュートリアル、チュートリアル動画
- ワークベンチ: 共通ツール、アセンブリー、BIM、CAM、ドラフト、FEM、インスペクション、マテリアル、メッシュ、OpenSCAD、 パート、パートデザイン、ポイント、リバースエンジニアリング、ロボット、スケッチャー、スプレッドシート、サーフェス、テックドロー、テストフレームワーク
- 情報ハブ: ユーザー向けハブ、パワーユーザー向けハブ、開発者向けハブ
