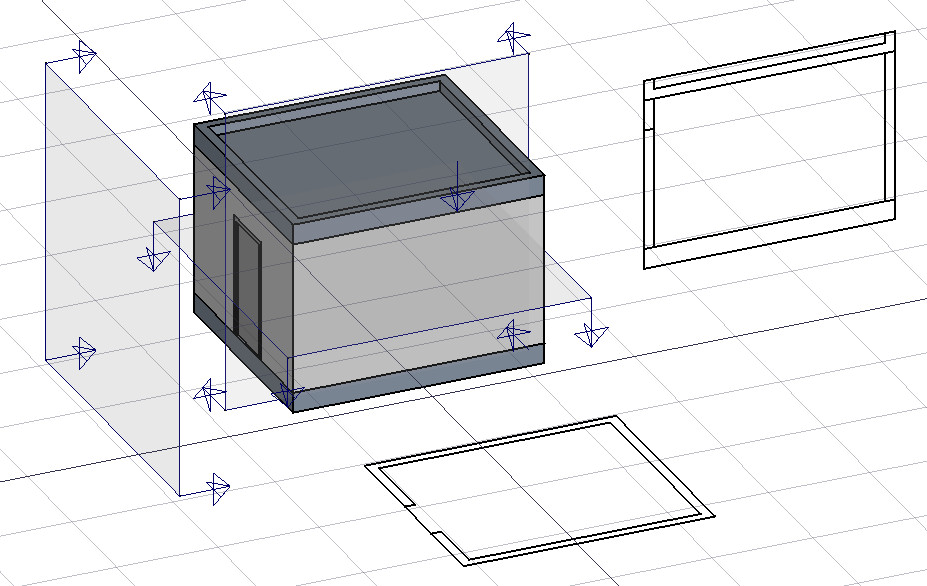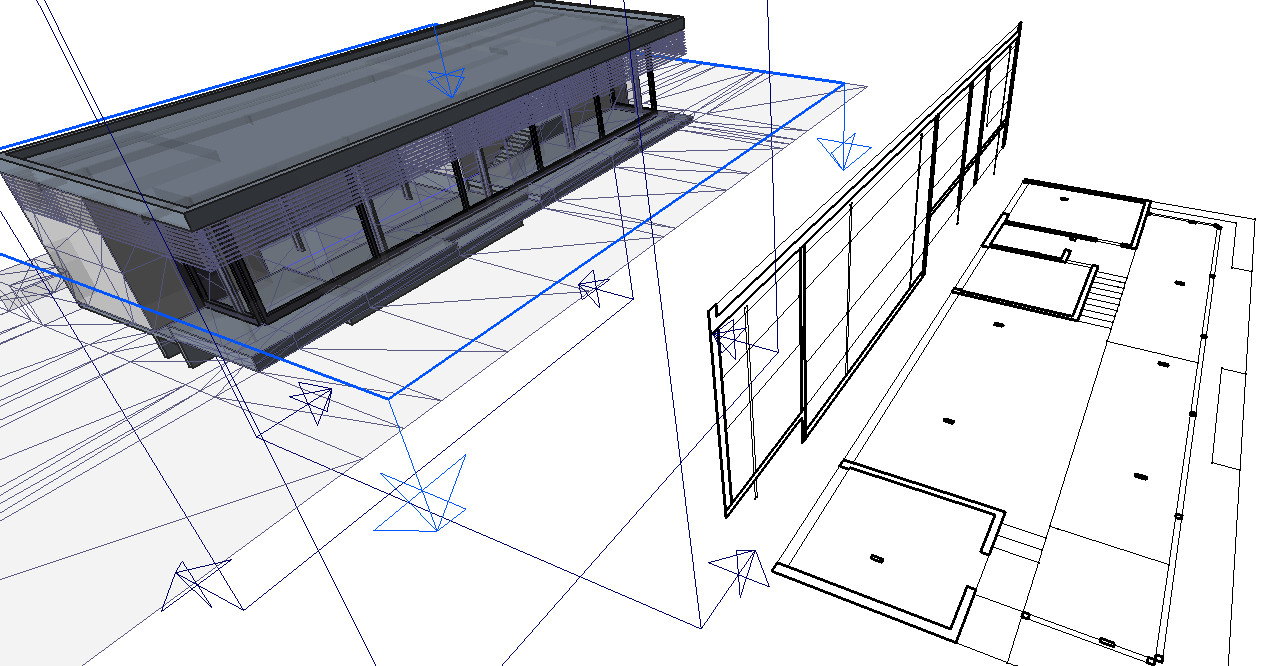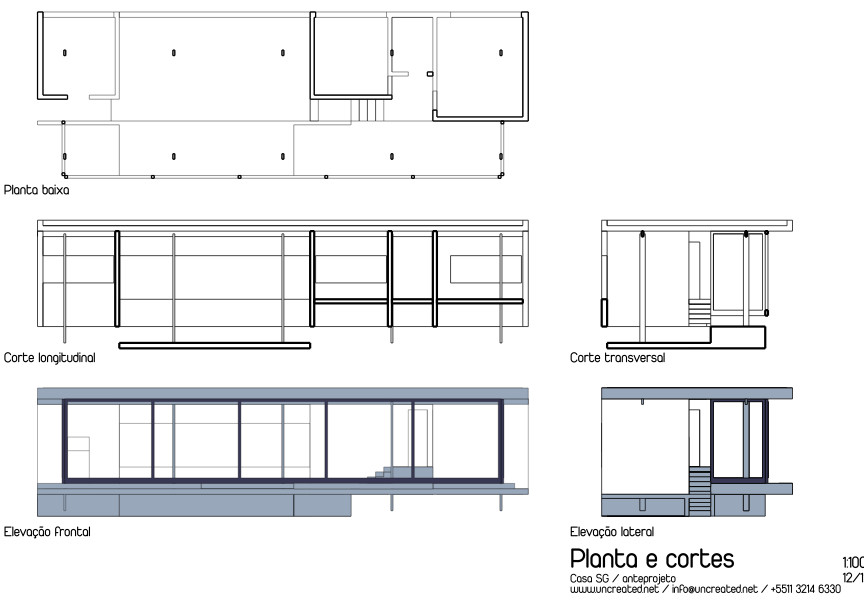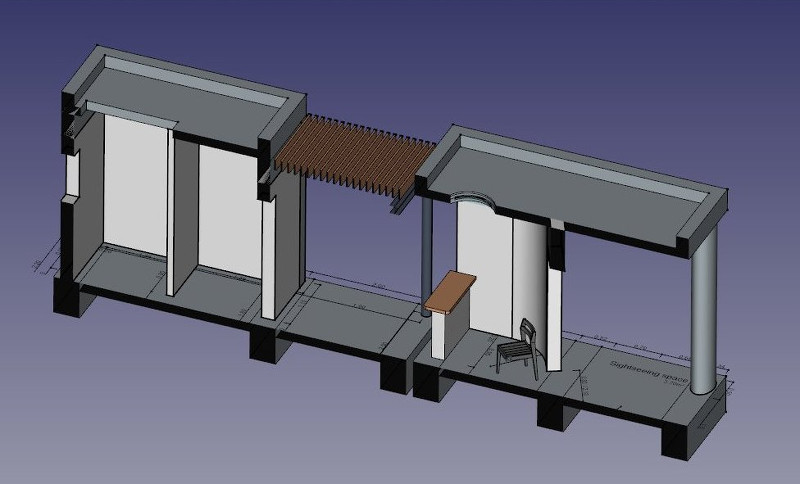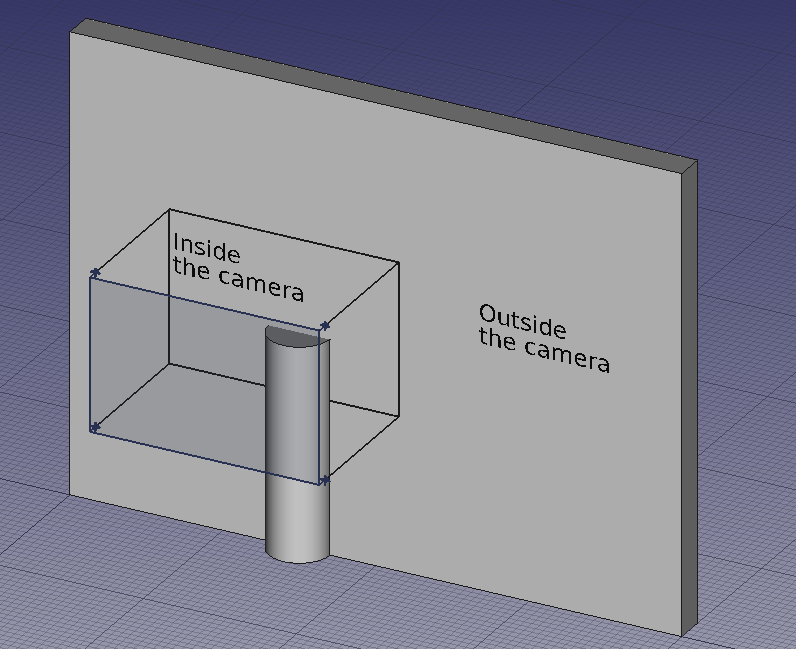Arch SectionPlane/es
This page has been updated for that version.
|
|
| Ubicación en el Menú |
|---|
| Arquitectura → Plano de sección |
| Entornos de trabajo |
| Entorno de Arquitectura |
| Atajo de teclado por defecto |
| S P |
| Introducido en versión |
| - |
| Ver también |
| Ninguno |
Descripción
Esta herramienta coloca en el documento actual un gizmo de plano de sección, que define una sección o plano de vista. El gizmo toma su ubicación de acuerdo con el actual Draft Working Plane y puede reubicarse y reorientarse moviéndolo y girándolo, hasta que describa la vista 2D que desea obtener. El objeto Plano de Sección solo considerará un cierto conjunto de objetos. Los objetos que se seleccionan cuando se crea un plano de sección se agregarán a ese conjunto automáticamente. Posteriormente, se pueden agregar o eliminar otros objetos de un objeto Plano de Sección con las herramientas Arch Add/es y Arch Remove/es, o haciendo doble clic en el Plano de sección en la vista de árbol.
The Section Plane object will only consider a certain set of objects. Objects that are selected when you create a Section Plane will be added to that set automatically. Other objects can later be added or removed from a SectionPlane object with the Arch Add component and Arch Remove component tools, or by double-clicking the Section Plane in the tree view.
El plano de sección por sí solo no creará ninguna vista de sus objetos establecidos. Para eso, debe crear un Drawing DraftView para crear una vista en un Drawing page, un Draft Shape2DView/es para crear una vista en el documento 3D en sí mismo, o a TechDraw ArchView para crear una vista en un TechDraw page.
Utilización
- Opcionalmente, configure el Draft Working Plane para reflejar el plano donde desea colocar el plano de sección
- Seleccionar los objetos que quieres incluir en la vista de sección
- Presionar el botón
 Plano de sección o pulsar las teclas S y P
Plano de sección o pulsar las teclas S y P - Mover / rotar el plano de sección en la posición correcta si es necesario
- Seleccione el plano de sección si no está seleccionado
- Use ya sea Drawing DraftView, Draft Shape2DView/es o TechDraw ArchView para crear una vista
Typical drawing workflow
The typical workflow to create a 2D drawing involves the following steps, also reflected in the buttons' order in the toolbar:
- Create a
Section Plane, and place it correctly in the model. As described before.
- Create a drawing view with the
2D Drawing tool. A drawing view is simply a BuildingPart that has been modified to be recognized as a 2D drawing (and stripped of some attributes like level, height, etc). Using a BuildingPart has a few advantages: It defines a working plane, you can move it and it will also move its contents, and it has a "title" that shows in the viewport. But fundamentally, the drawing view is just a container for the components of your 2D drawing. If the Section Plane is selected before initiating the 2D Drawing command, both the section view and section cut objects mentioned in the next step are created automatically.
- Create a
Section view and if needed, a
Section cut from your Section Plane. Both tools produce a Shape2DView, but the first one in "solid" mode, which shows projected lines from what is viewed by the Section Plane, and the second one in "cut lines" mode, so it shows only the cut lines (the intersection between the Section Plane and the model). In plans and sections, you will want both, and give the section cut a bit thicker line width, in elevations you will typically only need the section view, as there is nothing to cut. Then, of course, you place both these objects, in the drawing view.
- Create all needed annotations like dimensions, texts, 2D linework, etc... and add them to the drawing view.
- Create a TechDraw page using the
Page tool of the BIM Workbench. It will pop up a dialog to let you select an SVG file to use as a template (and remembers the last used template).
- Once you have your drawing view and your page, select both and press the
View button. This will create a TechDraw view on the page, showing the contents of your drawing view.
Opciones
- El objeto de plano de sección solo considerará un cierto conjunto de objetos, no todos los objetos del documento. Los objetos se pueden agregar o eliminar de un objeto SectionPlane utilizando las herramientas Arch Add/es y Arch Remove/es, o haciendo doble clic en el Plano de sección en la vista de árbol, seleccionando objetos en la lista de en el Escena 3D, y presionando agregar o quitar botones.
- Con un objeto plano de sección seleccionado, utilizar la herramienta Forma 2D Vista para crear un objeto forma representando la vista de sección en el documento
- Crear Drawing DraftViews si está trabajando con Drawing Workbench, o TechDraw ArchView si está utilizando TechDraw Workbench .
- El plano de sección también se puede usar para mostrar toda la vista 3D cortada por un plano infinito. Esto es solo visual, y no afectará la geometría de los objetos que se cortan.
Propiedades
Data
SectionPlane
- DATOS Only Solids: si esto es True, no se tendrán en cuenta los objetos no sólidos del conjunto
- VISTA Display Length: la longitud del gizmo del plano de sección en la vista 3D. No afecta la vista resultante
- VISTA Display Height: la altura del gizmo del plano de sección en la vista 3D. No afecta la vista resultante
- VISTA Tamaño de flecha: El tamaño de las flechas del gizmo de plano de sección en la vista 3D. No afecta la vista resultante
- VISTA Cut View: si esto es True, toda la vista 3D se cortará en la ubicación de este plano de sección (experimental).
The Arch SectionPlane with the DatosClip property set to true will behave like a camera, limiting the field of view.
View
SectionPlane
- VistaArrowSize: The size of the arrow symbol at the corners of the Section Plane in the 3D view. This value also controls the length of the lines indicating the view direction. Doesn't affect the resulting view.
- VistaCutDistance: This property is deprecated and has no effect. It was originally intended to create a thick visual slice in the 3D view.
- VistaCutMargin: A small offset distance to apply between the Section Plane and the actual real-time cut plane when VistaCutView is active. This helps prevent graphical artifacts (Z-fighting) on co-planar faces.
- VistaCutView: If
true, enables a real-time clipping effect in the 3D view, visually cutting through the model at the plane's location. - VistaDisplayHeight: The height of the Section Plane's visual representation in the 3D view. This dimension is also used to define the boundary of the 2D view when the DatosClip data property is set to
true. - VistaDisplayLength: The width of the Section Plane's visual representation in the 3D view. This dimension is also used to define the boundary of the 2D view when the DatosClip data property is set to
true. - VistaFontSize: The size of the label text that is displayed in the 3D view.
- VistaFontName: The font used for the label text.
- VistaShowLabel: If
true, the object's DatosLabel will be displayed next to the Section Plane in the 3D view. - VistaTransparency: Controls the transparency of the Section Plane's face in the 3D view, from 0 (fully opaque) to 100 (fully invisible).
Tweaks
- Manually adding a property named RotateSolidRender of type App::PropertyAngle to the Section Plane's View properties (right-click the properties view, select Show hidden from the context menu, right-click again and select Add property) allows to rotate the render when using Solid mode. This is useful when a rendered view has for example both Arch and Draft elements, and the rendering of the Arch elements is rotated in relation to the Draft elements.
Alternative workflows
- The commands Draft Shape2DView and/or TechDraw ArchView can also be used to create a view from a Section Plane. However, it is recommended to use the dedicated BIM workbench tools described here instead.
Scripting
Programación
La herramienta plano de sección se puede utilizar en macros y desde la consaola de Python mediante las siguientes funciones:
Section = makeSectionPlane(objectslist=None, name="Section")
- Crea objetos plano de sección incluyendo los objetos dados
Ejemplo:
import FreeCAD, Draft, Arch
p1 = FreeCAD.Vector(0, 0, 0)
p2 = FreeCAD.Vector(2000, 0, 0)
baseline = Draft.makeLine(p1, p2)
baseline2 = Draft.makeLine(p1, -1*p2)
Wall1 = Arch.makeWall(baseline, length=None, width=150, height=2000)
Wall2 = Arch.makeWall(baseline2, length=None, width=150, height=1800)
Structure = Arch.makeStructure(length=1000, width=1000, height=200)
FreeCAD.ActiveDocument.recompute()
BuildingPart = Arch.makeBuildingPart([Wall1, Wall2])
Floor = Arch.makeFloor([BuildingPart])
Building = Arch.makeBuilding([Floor, Structure])
Site = Arch.makeSite(Building)
FreeCAD.ActiveDocument.recompute()
Section1 = Arch.makeSectionPlane([Wall1, Wall2])
Section2 = Arch.makeSectionPlane([Structure])
Section3 = Arch.makeSectionPlane([Site])
FreeCAD.ActiveDocument.recompute()
- 2D drafting: Sketch, Line, Polyline, Circle, Arc, Arc by 3 points, Fillet, Ellipse, Polygon, Rectangle, B-spline, Bézier curve, Cubic Bézier curve, Point
- 3D/BIM: Project, Site, Building, Level, Space, Wall, Curtain Wall, Column, Beam, Slab, Door, Window, Pipe, Pipe Connector, Stairs, Roof, Panel, Frame, Fence, Truss, Equipment
- Reinforcement tools: Custom Rebar, Straight Rebar, U-Shape Rebar, L-Shape Rebar, Stirrup, Bent-Shape Rebar, Helical Rebar, Column Reinforcement, Beam Reinforcement, Slab Reinforcement, Footing Reinforcement
- Generic 3D tools: Profile, Box, Shape builder..., Facebinder, Objects library, Component, External reference
- Annotation: Text, Shape from text, Aligned dimension, Horizontal dimension, Vertical dimension, Leader, Label, Axis, Axes System, Grid, Section Plane, Hatch, Page, View, Shape-based view
- Snapping: Snap lock, Snap endpoint, Snap midpoint, Snap center, Snap angle, Snap intersection, Snap perpendicular, Snap extension, Snap parallel, Snap special, Snap near, Snap ortho, Snap grid, Snap working plane, Snap dimensions, Toggle grid, Working Plane Top, Working Plane Front, Working Plane Side
- Modify: Move, Copy, Rotate, Clone, Create simple copy, Make compound, Offset, 2D Offset..., Trimex, Join, Split, Scale, Stretch, Draft to sketch, Upgrade, Downgrade, Add component, Remove component, Array, Path array, Polar array, Point array, Cut with plane, Mirror, Extrude..., Difference, Union, Intersection
- Manage: BIM Setup..., Views manager, Manage project..., Manage doors and windows..., Manage IFC elements..., Manage IFC quantities..., Manage IFC properties..., Manage classification..., Manage layers..., Material, Schedule, Preflight checks..., Annotation styles...
- Utils: Toggle bottom panels, Move to Trash, Working Plane View, Select group, Set slope, Create working plane proxy, Add to construction group, Split Mesh, Mesh to Shape, Select non-manifold meshes, Remove Shape from Arch, Close Holes, Merge Walls, Check, Toggle IFC Brep flag, Toggle subcomponents, Survey, IFC Diff, IFC explorer, Create IFC spreadsheet..., Image plane, Unclone, Rewire, Glue, Reextrude
- Panel tools: Panel, Panel Cut, Panel Sheet, Nest
- Structure tools: Structure, Structural System, Multiple Structures
- IFC tools: IFC Diff..., IFC Expand, Make IFC project, IfcOpenShell update
- Nudge: Nudge Switch, Nudge Up, Nudge Down, Nudge Left, Nudge Right, Nudge Rotate Left, Nudge Rotate Right, Nudge Extend, Nudge Shrink
- Additional: Preferences, Fine tuning, Import Export Preferences, IFC, DAE, OBJ, JSON, 3DS, SHP
- Getting started
- Installation: Download, Windows, Linux, Mac, Additional components, Docker, AppImage, Ubuntu Snap
- Basics: About FreeCAD, Interface, Mouse navigation, Selection methods, Object name, Preferences, Workbenches, Document structure, Properties, Help FreeCAD, Donate
- Help: Tutorials, Video tutorials
- Workbenches: Std Base, Assembly, BIM, CAM, Draft, FEM, Inspection, Material, Mesh, OpenSCAD, Part, PartDesign, Points, Reverse Engineering, Robot, Sketcher, Spreadsheet, Surface, TechDraw, Test Framework
- Hubs: User hub, Power users hub, Developer hub
